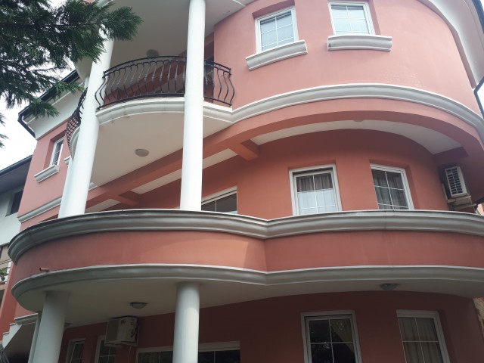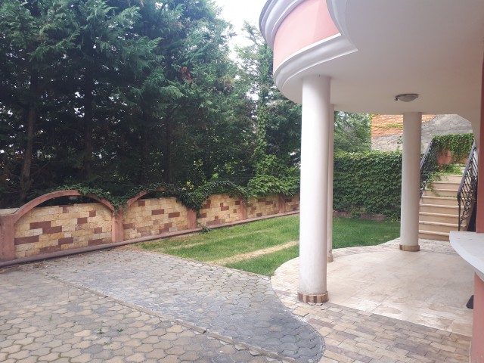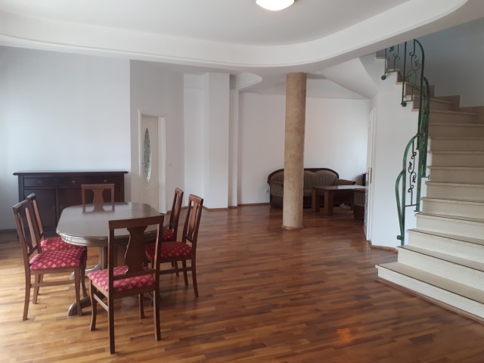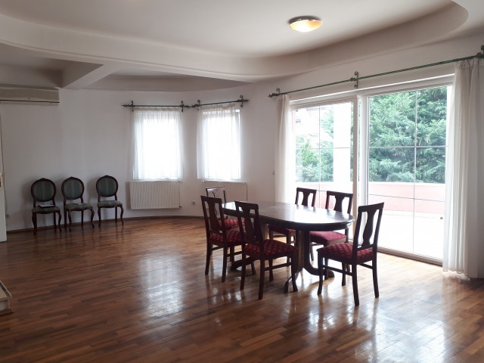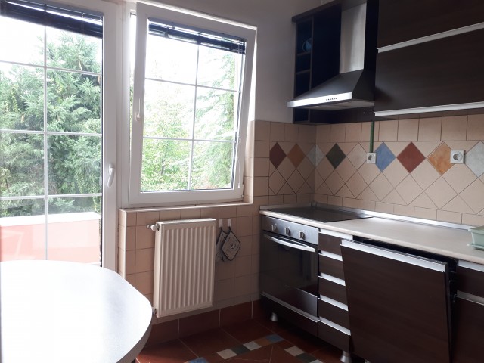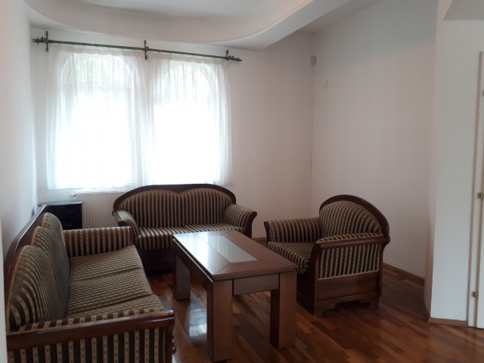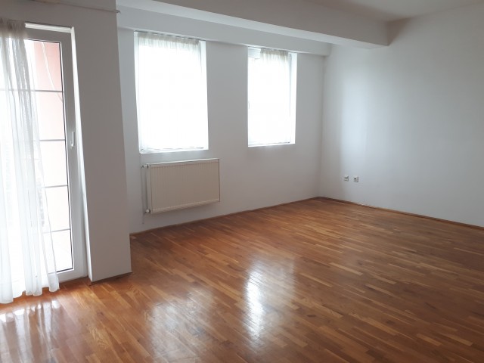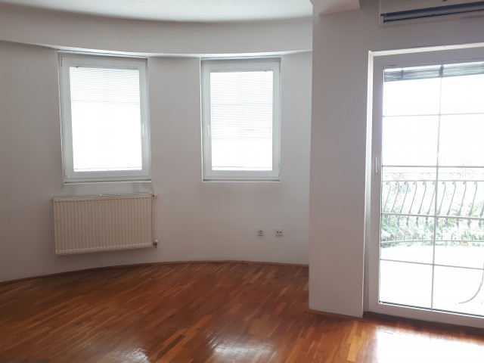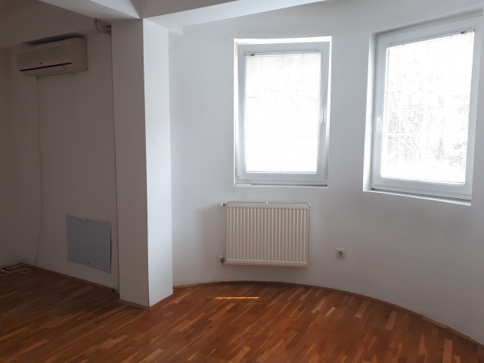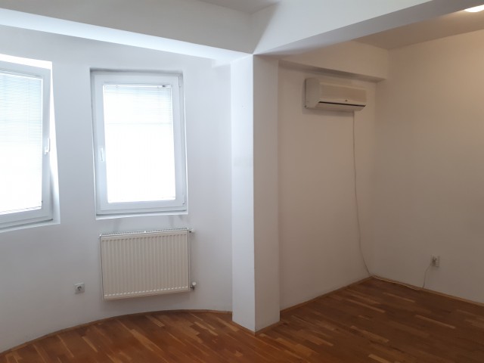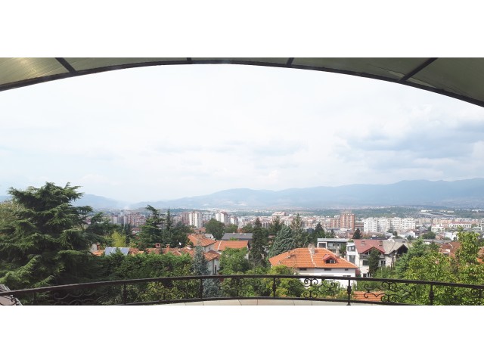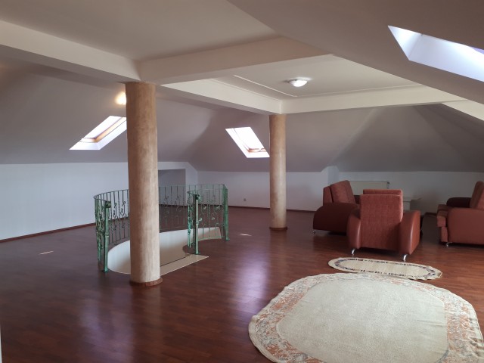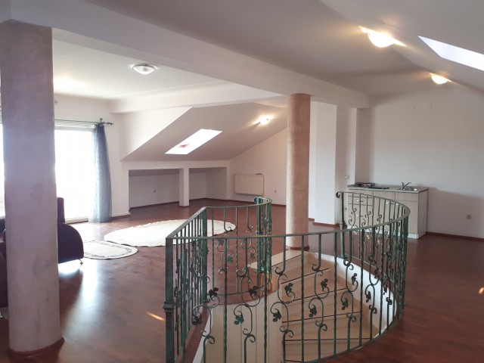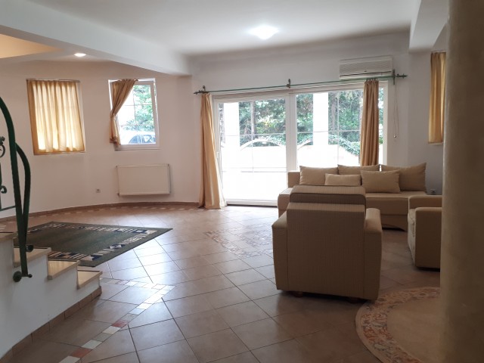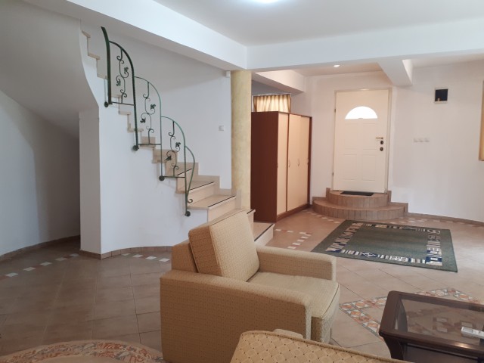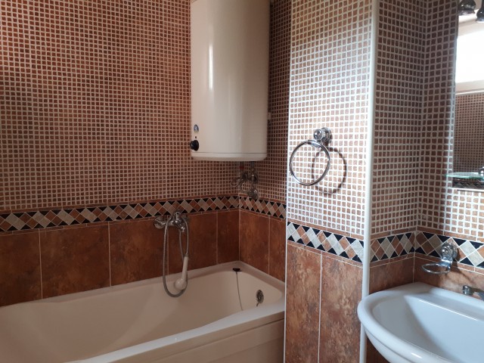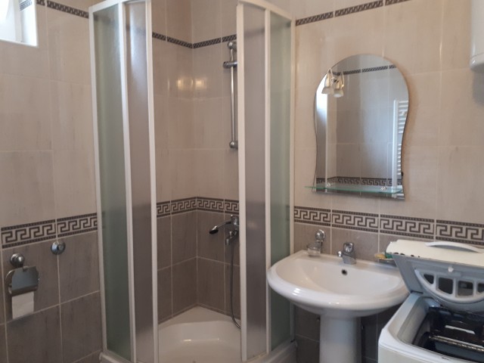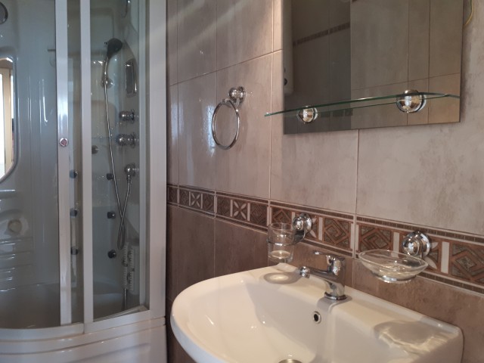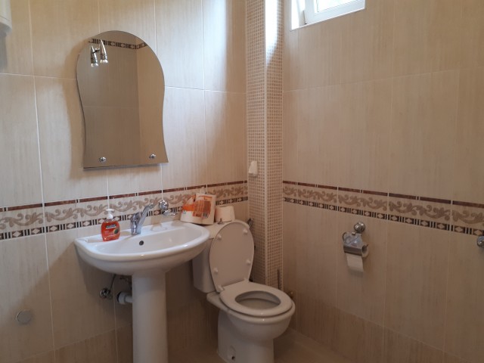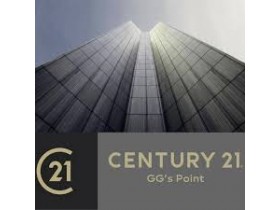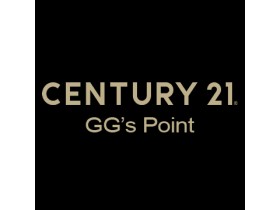A four story villa on VodnoPrice upon request
Property Description
A villa located on Vodno, an area that is mainly inhabited by the expat community. Built in 2008 with 450 sq.m gross area and 120 sq.m land area , this residence is a four-story contemporary model of living, proven by its functionality and aesthetics. The 110 sq.m living and dining area of the entry floor of the villa is an open space concept that includes a separate kitchen, bathroom, utility and a balcony that overlooks the city. Ascending the stairs on the second floor of the villa, there is one master bedroom with an en-suite bathroom and balcony, three additional rooms that could be used multifunctionally depending on the needs of the tenant, one additional bathroom and a balcony. The top floor is an open space that could be used multifunctionally. The top floor includes a kitchenette and a balcony with a spectacular view that overlooks the city, The bottom floor of the villa has an internal connection as well as a separate entrance and can be used for different needs such as a guest house or storage area. The bottom floor includes a bathroom and it exits towards the yard area.
The heating is regulated through a central heating system based on electricity while the cooling is regulated with A/C units in every room. The premises allows parking for 4 vehicles. The villa can be leased for a private residence or as an administrative office space as it has been previously used for the needs of an embassy.
Property details
- Reference: GG 1033
- Status : Used
- Gross area : --- m²
- Town : Skopje
- Zone : Vodno
- Interior Area : 444 m²
- Rooms : 6
- Price/m2 : Price upon request
- Address : ---
- Mortgage :
- Views : 1893
- Floor :
Features
- Rooms
- Bathroom (s) 5
- Areas
- Land Area 117m2
- Net Area 444m2
Contact
Location
Simulator
Amount
Time(Years)
Interest Rate %
| Monthly Payment | Number of Payments |
|---|---|
| Total Interest | Total Payments |

